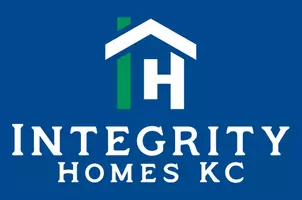$495,000
$495,000
For more information regarding the value of a property, please contact us for a free consultation.
3 Beds
3 Baths
3,295 SqFt
SOLD DATE : 01/08/2024
Key Details
Sold Price $495,000
Property Type Single Family Home
Sub Type Single Family Residence
Listing Status Sold
Purchase Type For Sale
Square Footage 3,295 sqft
Price per Sqft $150
Subdivision Deer Run
MLS Listing ID 2460639
Sold Date 01/08/24
Style Traditional
Bedrooms 3
Full Baths 3
HOA Fees $17/ann
Year Built 1980
Annual Tax Amount $4,266
Lot Size 0.630 Acres
Acres 0.63
Property Description
Situated on over 1/2 acre lot and completely updated from top to bottom including new timberline roof, gutters, garage doors, H20 tank, HVAC, patio, & windows. Stunning interior w/ high end finishes! Kitchen w/ brand new custom cabinets, coffee bar, quartz countertops, designer backsplash, stainless appliances & large walk in pantry. Huge great room w/ vaulted ceiling & beautiful fireplace. Master suite w/ feature wall, his & hers closets, large tiled shower, & double vanity w/ quartz counters. Lower level is finished with full bath, huge wet bar, rec room, fireplace and 2 more non conforming bedrooms with walk in closets. Tons of storage too! This home is ready for all of you holiday gatherings by the fireside!!
Location
State MO
County Jackson
Rooms
Other Rooms Breakfast Room, Great Room, Main Floor BR, Main Floor Master, Recreation Room
Basement true
Interior
Interior Features Custom Cabinets, Painted Cabinets, Pantry, Vaulted Ceiling, Walk-In Closet(s), Wet Bar
Heating Natural Gas
Cooling Electric
Flooring Carpet, Luxury Vinyl Plank
Fireplaces Number 2
Fireplaces Type Basement, Electric, Gas Starter, Great Room, Recreation Room
Fireplace Y
Appliance Dishwasher, Disposal, Exhaust Hood, Microwave, Gas Range, Stainless Steel Appliance(s)
Laundry Laundry Room, Main Level
Exterior
Garage true
Garage Spaces 3.0
Roof Type Composition
Parking Type Attached, Garage Faces Side
Building
Lot Description Acreage, Corner Lot, Cul-De-Sac
Entry Level Ranch,Reverse 1.5 Story
Sewer City/Public
Water Public
Structure Type Brick Trim,Synthetic Stucco
Schools
Elementary Schools James Lewis
Middle Schools Brittany Hill
High Schools Blue Springs
School District Blue Springs
Others
Ownership Private
Acceptable Financing Cash, Conventional, FHA, VA Loan
Listing Terms Cash, Conventional, FHA, VA Loan
Read Less Info
Want to know what your home might be worth? Contact us for a FREE valuation!

Our team is ready to help you sell your home for the highest possible price ASAP


"My job is to find and attract mastery-based agents to the office, protect the culture, and make sure everyone is happy! "








