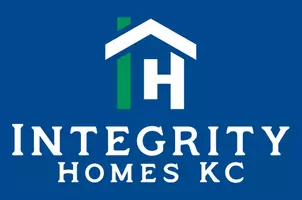$499,900
$499,900
For more information regarding the value of a property, please contact us for a free consultation.
4 Beds
3 Baths
2,071 SqFt
SOLD DATE : 02/15/2024
Key Details
Sold Price $499,900
Property Type Single Family Home
Sub Type Single Family Residence
Listing Status Sold
Purchase Type For Sale
Square Footage 2,071 sqft
Price per Sqft $241
Subdivision Ranchview
MLS Listing ID 2458168
Sold Date 02/15/24
Style Traditional
Bedrooms 4
Full Baths 2
Half Baths 1
Year Built 1959
Annual Tax Amount $4,424
Lot Size 0.336 Acres
Acres 0.33581266
Property Description
Seller listened to feedback and has made even more upgrades to this beautiful home. You will love the spacious great room with hardwood floors and a cozy fireplace. The living room flows seamlessly into the dining room, which also boasts beautiful hardwood floors. The kitchen has been completely renovated with an abundance of new cabinets, granite counters, and stainless-steel appliances. The bedrooms are all spacious and feature hardwood floors, ample closet space, and ceiling fans. The updated bathrooms feature new fixtures and upgraded flooring. The rec room is a bonus. Plus, you'll find a large basement for added storage. But the luxury does not end there. Step outside and discover your own private oasis. A large, fenced yard includes a new deck and large patio -ideal for outdoor gatherings, barbecues, or simply relaxing. This beautifully renovated home is not just a dwelling—it's a lifestyle. It seamlessly combines comfort, style, and functionality, creating a haven you will be proud to call your own. Welcome home!
Location
State KS
County Johnson
Rooms
Other Rooms Great Room, Recreation Room
Basement true
Interior
Interior Features Ceiling Fan(s), Pantry, Walk-In Closet(s)
Heating Natural Gas, Forced Air
Cooling Electric
Flooring Luxury Vinyl Plank, Tile, Wood
Fireplaces Number 1
Fireplaces Type Gas Starter, Great Room
Equipment Fireplace Screen
Fireplace Y
Appliance Dishwasher, Disposal, Microwave, Built-In Electric Oven
Laundry In Basement
Exterior
Exterior Feature Storm Doors
Garage true
Garage Spaces 2.0
Fence Wood
Roof Type Composition
Building
Lot Description Corner Lot, Level, Treed
Entry Level Side/Side Split
Sewer City/Public
Water Public
Structure Type Brick Veneer,Cedar
Schools
Elementary Schools Brookwood
Middle Schools Mission Valley
High Schools Sm South
School District Shawnee Mission
Others
Ownership Private
Acceptable Financing Cash, Conventional, FHA, VA Loan
Listing Terms Cash, Conventional, FHA, VA Loan
Read Less Info
Want to know what your home might be worth? Contact us for a FREE valuation!

Our team is ready to help you sell your home for the highest possible price ASAP


"My job is to find and attract mastery-based agents to the office, protect the culture, and make sure everyone is happy! "








