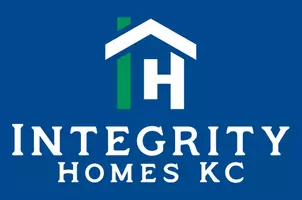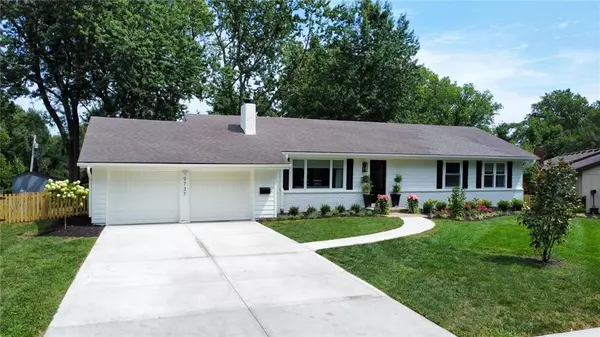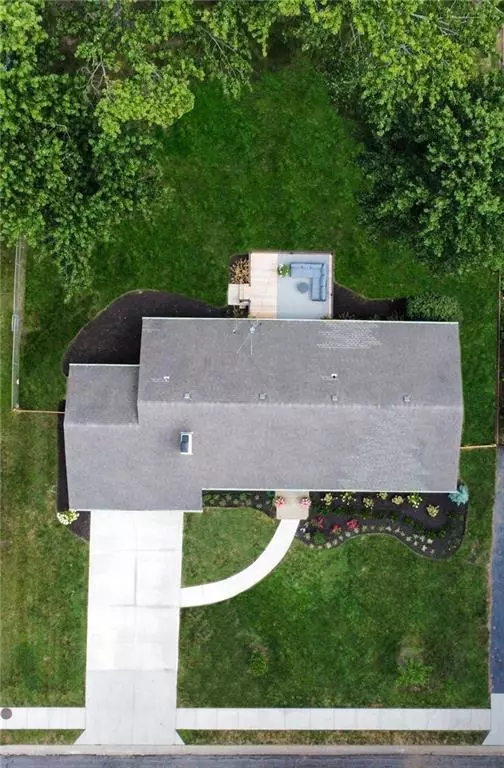$689,900
$689,900
For more information regarding the value of a property, please contact us for a free consultation.
4 Beds
3 Baths
2,070 SqFt
SOLD DATE : 09/30/2024
Key Details
Sold Price $689,900
Property Type Single Family Home
Sub Type Single Family Residence
Listing Status Sold
Purchase Type For Sale
Square Footage 2,070 sqft
Price per Sqft $333
Subdivision Ranchview
MLS Listing ID 2507321
Sold Date 09/30/24
Style Traditional
Bedrooms 4
Full Baths 3
Originating Board hmls
Year Built 1959
Annual Tax Amount $4,142
Lot Size 0.343 Acres
Acres 0.3434573
Property Description
Introducing a beautifully renovated ranch home, where modern luxury meets timeless charm. This residence has undergone a complete transformation with high-end fixtures and finishes throughout. The heart of the home, the kitchen, has been fully remodeled with premium appliances, custom cabinetry, and sleek countertops, perfect for both daily living and entertaining.
This stunning ranch home now boasts an all-new master suite designed for ultimate relaxation and convenience. The spa-like master bathroom features a luxurious soaking tub, an oversized walk-in shower, and elegant finishes, creating the perfect retreat. The spacious master closet is equally impressive, offering abundant storage and a dedicated washer and dryer for added convenience. This thoughtfully designed suite blends luxury and practicality, providing a private sanctuary within your home.
All bathrooms have been updated with contemporary design and spa-like touches, ensuring comfort and relaxation.
The basement has been modernized, providing additional living space and a beautiful bar with both a wine fridge and beverage center.
The vaulted ceilings create a sense of openness and grandeur. Every detail of the infrastructure has been carefully updated for seamless living, ensuring that the home is both beautiful and functional. Outside, the landscaping has been meticulously redone, complementing the expansive lot, offering an outdoor retreat that is as inviting as the interior.
This is truly a home where luxury and comfort blend effortlessly, providing an exceptional living experience.
Location
State KS
County Johnson
Rooms
Other Rooms Formal Living Room, Main Floor BR, Office, Recreation Room
Basement Concrete, Daylight, Finished, Radon Mitigation System
Interior
Interior Features Pantry, Prt Window Cover, Vaulted Ceiling, Walk-In Closet(s), Wet Bar
Heating Natural Gas
Cooling Electric
Flooring Carpet, Tile, Wood
Fireplaces Number 1
Fireplaces Type Gas Starter, Living Room
Fireplace Y
Appliance Dishwasher, Disposal, Exhaust Hood, Microwave, Refrigerator, Built-In Electric Oven, Stainless Steel Appliance(s)
Laundry Main Level, Multiple Locations
Exterior
Garage true
Garage Spaces 2.0
Fence Metal, Wood
Roof Type Composition
Building
Lot Description City Lot, Treed
Entry Level Ranch
Sewer City/Public
Water Public
Structure Type Brick Trim,Wood Siding
Schools
Elementary Schools Brookwood
Middle Schools Indian Woods
High Schools Sm South
School District Shawnee Mission
Others
Ownership Private
Acceptable Financing Cash, Conventional, VA Loan
Listing Terms Cash, Conventional, VA Loan
Read Less Info
Want to know what your home might be worth? Contact us for a FREE valuation!

Our team is ready to help you sell your home for the highest possible price ASAP


"My job is to find and attract mastery-based agents to the office, protect the culture, and make sure everyone is happy! "








