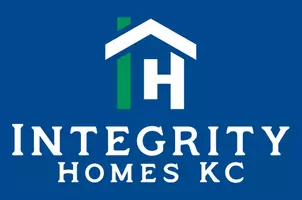$699,900
$699,900
For more information regarding the value of a property, please contact us for a free consultation.
3 Beds
3 Baths
2,827 SqFt
SOLD DATE : 10/17/2024
Key Details
Sold Price $699,900
Property Type Single Family Home
Sub Type Single Family Residence
Listing Status Sold
Purchase Type For Sale
Square Footage 2,827 sqft
Price per Sqft $247
Subdivision Park Ridge Manor
MLS Listing ID 2481681
Sold Date 10/17/24
Style Traditional
Bedrooms 3
Full Baths 3
HOA Fees $278/ann
Originating Board hmls
Annual Tax Amount $11,198
Lot Size 8,653 Sqft
Acres 0.19864555
Property Description
Please do not pay attention to days on market, home was listed under model status and not actively for sale.
Welcome to the Sarasota II by McGraw Homes, step into luxury living in this impeccable new construction home offering the perfect blend of elegance and functionality. With 3 bedrooms, 3 bathrooms, and a dedicated office space, this 2827 square foot residence is designed to exceed expectations.
The main level features a thoughtfully designed layout with a spacious living area, a chef-inspired kitchen with oversized pantry, and a cozy office. The private Primary En-Suite is tucked away, and on the opposite side of the home as the second bedroom on the main level. The oversized covered deck is perfect for entertaining guests or enjoying quiet evenings overlooking the serene neighborhood.
Retreat to the lower level walk-out basement with an entertainment wall, full bar, third bathroom and bedroom. A versatile space ready for your personal touch. Whether you envision a home gym, entertainment area, or additional living quarters, the possibilities are endless.
Nestled in a sought-after maintenance provided community, this home offers the ideal balance of comfort and sophistication. Don't miss the opportunity to make this dream home your reality!
Location
State MO
County Jackson
Rooms
Other Rooms Great Room, Main Floor BR, Main Floor Master, Office, Recreation Room
Basement Basement BR, Finished, Walk Out
Interior
Interior Features Ceiling Fan(s), Custom Cabinets, Kitchen Island, Painted Cabinets, Walk-In Closet(s), Wet Bar
Heating Natural Gas
Cooling Electric
Fireplaces Number 1
Fireplaces Type Great Room
Fireplace Y
Appliance Dishwasher, Disposal, Microwave, Gas Range
Laundry Laundry Room, Main Level
Exterior
Garage true
Garage Spaces 3.0
Amenities Available Pickleball Court(s), Play Area, Pool, Tennis Court(s), Trail(s)
Roof Type Composition,Other
Parking Type Attached
Building
Lot Description Treed
Entry Level Raised Ranch,Ranch
Sewer City/Public
Water Public
Structure Type Concrete,Frame
Schools
Elementary Schools Chapel Lakes
Middle Schools Delta Woods
High Schools Blue Springs South
School District Blue Springs
Others
HOA Fee Include Curbside Recycle,Lawn Service,Snow Removal,Trash
Ownership Private
Acceptable Financing Cash, Conventional, Other, VA Loan
Listing Terms Cash, Conventional, Other, VA Loan
Read Less Info
Want to know what your home might be worth? Contact us for a FREE valuation!

Our team is ready to help you sell your home for the highest possible price ASAP


"My job is to find and attract mastery-based agents to the office, protect the culture, and make sure everyone is happy! "








