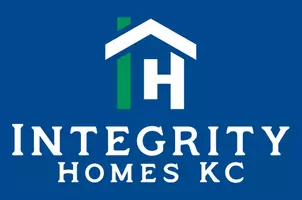$365,000
$365,000
For more information regarding the value of a property, please contact us for a free consultation.
3 Beds
4 Baths
2,412 SqFt
SOLD DATE : 03/13/2025
Key Details
Sold Price $365,000
Property Type Single Family Home
Sub Type Single Family Residence
Listing Status Sold
Purchase Type For Sale
Square Footage 2,412 sqft
Price per Sqft $151
Subdivision Hunter'S Dell
MLS Listing ID 2528711
Sold Date 03/13/25
Style Traditional
Bedrooms 3
Full Baths 3
Half Baths 1
Originating Board hmls
Year Built 1988
Annual Tax Amount $4,439
Lot Size 0.293 Acres
Acres 0.29251608
Property Sub-Type Single Family Residence
Property Description
Welcome to this well maintained, ONE owner, ALL BRICK, ranch style home, situated on a CORNER LOT in Hunter's Dell! Featuring 3 bedrooms, 3 full bathrooms, a half bath off the kitchen, partially finished basement AND a three car garage! Boasting one level living with room to spread out into the finished basement, leaving plenty of room in the unfinished area for storage and a workshop! The kitchen is conveniently located just inside from the garage (making unloading groceries a breeze) and features granite countertops, loads of custom cabinets for optimal storage and organization, a large dining space and access to the enclosed porch. The bedrooms are all generously sized and the primary bedroom has MULTIPLE closets! The finished basement is a great place for recreational use, a home office, flex space or could be utilized as a private/separate living quarters - as it's accessible from the garage and Great Room! You'll love the Pella windows with “Between-the Glass Blinds” all throughout the home, wood burning stove insert, central vac system, large fenced back yard and spacious side yards! Located close to schools, shopping and highway access - you won't want to miss this one!
Location
State MO
County Jackson
Rooms
Other Rooms Enclosed Porch, Fam Rm Main Level, Formal Living Room, Main Floor BR, Main Floor Master, Media Room, Recreation Room, Workshop
Basement Finished, Full, Garage Entrance, Inside Entrance, Sump Pump
Interior
Interior Features Cedar Closet, Ceiling Fan(s), Central Vacuum, Kitchen Island, Stained Cabinets, Vaulted Ceiling
Heating Forced Air, Wood Stove
Cooling Electric
Flooring Carpet, Ceramic Floor, Laminate
Fireplaces Number 1
Fireplaces Type Family Room, Great Room, Insert, Wood Burn Stove, Wood Burning
Equipment Fireplace Equip
Fireplace Y
Appliance Dishwasher, Disposal, Microwave, Built-In Oven, Water Softener
Laundry In Kitchen, Main Level
Exterior
Parking Features true
Garage Spaces 3.0
Fence Metal, Wood
Roof Type Composition
Building
Lot Description City Lot, Corner Lot
Entry Level Ranch
Sewer City/Public
Water Public
Structure Type Brick
Schools
Elementary Schools Lucy Franklin
Middle Schools Brittany Hill
School District Blue Springs
Others
Ownership Estate/Trust
Acceptable Financing Cash, Conventional, FHA, VA Loan
Listing Terms Cash, Conventional, FHA, VA Loan
Special Listing Condition Standard, As Is
Read Less Info
Want to know what your home might be worth? Contact us for a FREE valuation!

Our team is ready to help you sell your home for the highest possible price ASAP

"My job is to find and attract mastery-based agents to the office, protect the culture, and make sure everyone is happy! "








