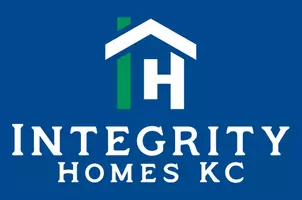$379,000
$379,000
For more information regarding the value of a property, please contact us for a free consultation.
4 Beds
4 Baths
3,380 SqFt
SOLD DATE : 04/04/2025
Key Details
Sold Price $379,000
Property Type Single Family Home
Sub Type Single Family Residence
Listing Status Sold
Purchase Type For Sale
Square Footage 3,380 sqft
Price per Sqft $112
Subdivision Stonecreek
MLS Listing ID 2533430
Sold Date 04/04/25
Style Traditional
Bedrooms 4
Full Baths 3
Half Baths 1
HOA Fees $8/ann
Originating Board hmls
Year Built 1990
Annual Tax Amount $4,612
Lot Size 10,073 Sqft
Acres 0.23124427
Property Sub-Type Single Family Residence
Property Description
Attention to details in this very spacious 2 story home. Step in to quality and just feel this well maintained home. 4 oversized bedrooms with a 5th non-conforming. Living spaces on the main level and downstairs both offer a fireplace and room to entertain. The main living room greets you as you enter with stunning real wood floors. Large kitchen, breakfast room and dining room all connected making the flow perfect. The laundry room is a larger than normal space and laundry chute to make it a giant hit. How about rare wide 8 ft tall Garage doors and space for those bigger vehicles.... Upstairs all the bedrooms have brand new carpet and upgraded window treatments. The primary bedroom is generous with a sitting room area, Open bathroom with shower, walk-in closet and private commode. On the bedroom level there is plenty of storage in each bedroom and a closet for a crafters dream. Dual systems with new unit on the bedroom level. If you like to entertain you will fall in love with the basement. The bar area offers a sink, mini fridge and dishwasher. Full bathroom and walkout basement with plenty of natural light. The 5th non-conforming bedroom and concrete safe room for additional storage. The amazing outdoor space delivers, The wide spanned back deck and a side patio overlook a comfortable treed lot and sprinkler system. This address is ready to be yours It is move in ready so you can make it HOME!!!!
Location
State MO
County Jackson
Rooms
Other Rooms Breakfast Room, Entry, Family Room, Great Room, Recreation Room, Sitting Room
Basement Finished, Full, Radon Mitigation System, Walk-Out Access
Interior
Interior Features Ceiling Fan(s), Pantry, Stained Cabinets, Walk-In Closet(s), Wet Bar
Heating Natural Gas, Zoned
Cooling Attic Fan, Electric, Zoned
Flooring Carpet, Tile, Wood
Fireplaces Number 2
Fireplaces Type Family Room, Gas, Great Room, Heat Circulator, Insert
Fireplace Y
Appliance Dishwasher, Disposal, Microwave, Refrigerator, Built-In Electric Oven
Laundry Laundry Room, Main Level
Exterior
Parking Features true
Garage Spaces 2.0
Roof Type Composition
Building
Lot Description City Lot, Sprinklers In Front
Entry Level 2 Stories
Sewer Public Sewer
Water Public
Structure Type Board & Batten Siding,Vinyl Siding
Schools
Elementary Schools Cordill-Mason
Middle Schools Moreland Ridge
High Schools Blue Springs South
School District Blue Springs
Others
Ownership Private
Acceptable Financing Cash, Conventional, FHA, VA Loan
Listing Terms Cash, Conventional, FHA, VA Loan
Read Less Info
Want to know what your home might be worth? Contact us for a FREE valuation!

Our team is ready to help you sell your home for the highest possible price ASAP

"My job is to find and attract mastery-based agents to the office, protect the culture, and make sure everyone is happy! "








