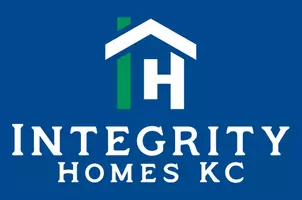$425,000
$425,000
For more information regarding the value of a property, please contact us for a free consultation.
3 Beds
3 Baths
2,723 SqFt
SOLD DATE : 04/07/2025
Key Details
Sold Price $425,000
Property Type Single Family Home
Sub Type Single Family Residence
Listing Status Sold
Purchase Type For Sale
Square Footage 2,723 sqft
Price per Sqft $156
Subdivision Canterbury Estates
MLS Listing ID 2532395
Sold Date 04/07/25
Style Traditional
Bedrooms 3
Full Baths 2
Half Baths 1
HOA Fees $33/ann
Originating Board hmls
Year Built 1987
Annual Tax Amount $4,617
Lot Size 0.343 Acres
Acres 0.34309
Property Sub-Type Single Family Residence
Property Description
This one owner home has been meticulously maintained and it shows. From the stone & stucco front to the hardy board siding this house inside and out is beautiful. The kitchen is updated with custom cabinets, granite, kitchen island, inset sink, and beautiful wood look ceramic floors. The living/family room is spacious and has a beautiful stone fireplace as the center piece. Not to mention the beautiful ceiling beams and large arched windows that extend from floor to ceiling. The home also has an additional upper floor that is a beautiful loft area. The master bathroom has a whirlpool tub, large tile shower, and walk-in closet. The patio is large and has two pergolas which would be great for entertaining. Hurry before its gone!
Location
State KS
County Johnson
Rooms
Other Rooms Balcony/Loft, Main Floor BR, Main Floor Master
Basement Full
Interior
Interior Features Ceiling Fan(s), Custom Cabinets, Kitchen Island, Pantry, Vaulted Ceiling(s), Walk-In Closet(s)
Heating Natural Gas
Cooling Electric
Flooring Carpet, Ceramic Floor
Fireplaces Number 1
Fireplaces Type Gas, Living Room
Fireplace Y
Appliance Dishwasher, Disposal, Microwave, Refrigerator, Free-Standing Electric Oven
Laundry Bedroom Level, Main Level
Exterior
Parking Features true
Garage Spaces 2.0
Roof Type Composition
Building
Entry Level Ranch
Sewer Public Sewer
Water Public
Structure Type Other,Stone Trim,Stucco
Schools
School District Blue Valley
Others
Ownership Estate/Trust
Acceptable Financing Cash, Conventional, FHA, VA Loan
Listing Terms Cash, Conventional, FHA, VA Loan
Special Listing Condition As Is
Read Less Info
Want to know what your home might be worth? Contact us for a FREE valuation!

Our team is ready to help you sell your home for the highest possible price ASAP

"My job is to find and attract mastery-based agents to the office, protect the culture, and make sure everyone is happy! "








