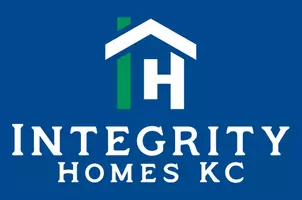$249,500
$249,500
For more information regarding the value of a property, please contact us for a free consultation.
2 Beds
1 Bath
1,124 SqFt
SOLD DATE : 02/13/2025
Key Details
Sold Price $249,500
Property Type Single Family Home
Sub Type Single Family Residence
Listing Status Sold
Purchase Type For Sale
Square Footage 1,124 sqft
Price per Sqft $221
Subdivision Colliver Addition
MLS Listing ID 2519331
Sold Date 02/13/25
Style Traditional
Bedrooms 2
Full Baths 1
Originating Board hmls
Year Built 1952
Annual Tax Amount $1,922
Lot Size 7,754 Sqft
Acres 0.17800735
Property Sub-Type Single Family Residence
Property Description
Beautifully updated, ranch style home in Olathe! This one-level home features two, spacious bedrooms and one updated bathroom with new Shaw luxury, vinyl plank flooring. Hardwood floors throughout the living room, hall, bedrooms, dining room, and kitchen. Lots of natural light through the large picture window in the living room. The dining room sliding glass doors lead out to the large, shaded backyard that has a privacy fence, patio, and fire pit area. The kitchen includes a peninsula and stainless steel appliances. Adjacent to the kitchen is a spacious laundry room/mudroom that leads out to the single car garage. The garage has a brand new concrete floor. *NEW plumbing! *New interior and exterior paint. *New light fixtures throughout. *New ceiling fans. Conveniently located in the heart of Olathe, just blocks away from highway access, dining, shopping, schools, and downtown Olathe. This home has been made new and is ready for new owners!
Location
State KS
County Johnson
Rooms
Basement Crawl Space
Interior
Interior Features Ceiling Fan(s)
Heating Forced Air
Cooling Electric
Flooring Wood
Fireplace Y
Appliance Dishwasher, Refrigerator, Built-In Electric Oven, Stainless Steel Appliance(s)
Laundry Main Level, Off The Kitchen
Exterior
Parking Features true
Garage Spaces 1.0
Fence Metal, Privacy
Roof Type Composition
Building
Entry Level Ranch
Sewer City/Public
Water Public
Structure Type Frame
Schools
Elementary Schools Westview
Middle Schools Oregon Trail
High Schools Olathe North
School District Olathe
Others
Ownership Private
Acceptable Financing Cash, Conventional, FHA, VA Loan
Listing Terms Cash, Conventional, FHA, VA Loan
Read Less Info
Want to know what your home might be worth? Contact us for a FREE valuation!

Our team is ready to help you sell your home for the highest possible price ASAP

"My job is to find and attract mastery-based agents to the office, protect the culture, and make sure everyone is happy! "








