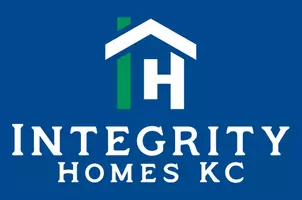$480,000
$480,000
For more information regarding the value of a property, please contact us for a free consultation.
3 Beds
3 Baths
2,502 SqFt
SOLD DATE : 03/31/2025
Key Details
Sold Price $480,000
Property Type Single Family Home
Sub Type Single Family Residence
Listing Status Sold
Purchase Type For Sale
Square Footage 2,502 sqft
Price per Sqft $191
Subdivision Sunny Pointe
MLS Listing ID 2526262
Sold Date 03/31/25
Style Traditional
Bedrooms 3
Full Baths 3
HOA Fees $144/mo
Originating Board hmls
Year Built 2019
Annual Tax Amount $6,778
Lot Size 6,534 Sqft
Acres 0.15
Property Sub-Type Single Family Residence
Property Description
Welcome to this 5-year-young, meticulously maintained home that's better than new! Thoughtfully designed with modern luxury and functionality, this home offers an inviting open floor plan with beautiful wood floors throughout most of the main level, anchored by a cozy gas fireplace in the expansive great room.
The chef's kitchen is a true showstopper, featuring a large quartz island, a walk-in pantry, and plenty of space to entertain or craft culinary delights. Nearby, you'll find a convenient pocket office, ideal for work or study, and a practical mudroom for added organization.
The spa-like primary suite provides a serene retreat with its luxurious finishes, while two additional bedrooms and baths offer ample space for family and guests. The walkout finished basement extends your living space, perfect for relaxation or entertaining.
Step outside to enjoy the upper or lower deck, where you can soak in the peaceful view of the neighborhood walking trail and wooded area—no backyard neighbors! The home also boasts maintenance-free siding, ensuring ease of upkeep. Sprinkler system and no mowing - the HOA takes care of that!
This stunning property combines style, comfort, and practicality in a floor plan that truly has everything. Don't miss your opportunity to make it yours!
Location
State MO
County Jackson
Rooms
Other Rooms Great Room, Main Floor BR, Main Floor Master, Mud Room, Office, Recreation Room
Basement Basement BR, Finished, Full, Walk-Out Access
Interior
Interior Features Ceiling Fan(s), Kitchen Island, Painted Cabinets, Pantry, Walk-In Closet(s)
Heating Natural Gas
Cooling Electric
Flooring Carpet, Ceramic Floor, Wood
Fireplaces Number 1
Fireplaces Type Gas, Great Room
Fireplace Y
Appliance Dishwasher, Disposal, Microwave, Built-In Electric Oven, Stainless Steel Appliance(s)
Laundry Main Level
Exterior
Exterior Feature Storm Doors
Parking Features true
Garage Spaces 2.0
Roof Type Composition
Building
Entry Level Ranch,Reverse 1.5 Story
Sewer City/Public
Water Public
Structure Type Stone Trim,Vinyl Siding
Schools
Elementary Schools Sunny Pointe
Middle Schools Paul Kinder
High Schools Blue Springs
School District Blue Springs
Others
HOA Fee Include Lawn Service,Snow Removal,Trash
Ownership Private
Acceptable Financing Cash, Conventional, FHA, VA Loan
Listing Terms Cash, Conventional, FHA, VA Loan
Read Less Info
Want to know what your home might be worth? Contact us for a FREE valuation!

Our team is ready to help you sell your home for the highest possible price ASAP

"My job is to find and attract mastery-based agents to the office, protect the culture, and make sure everyone is happy! "








